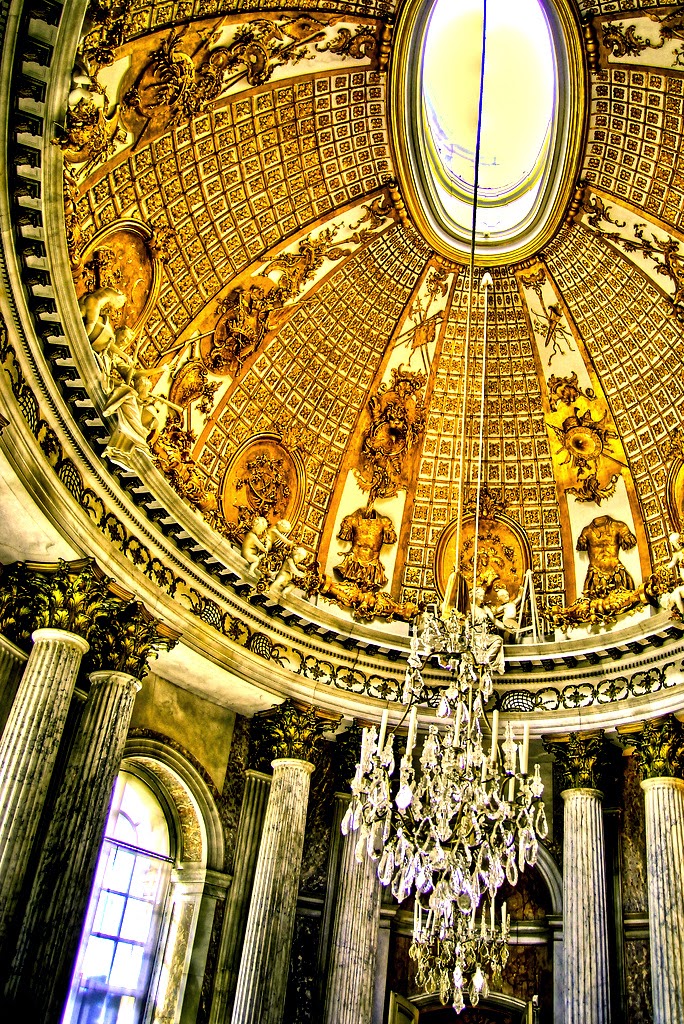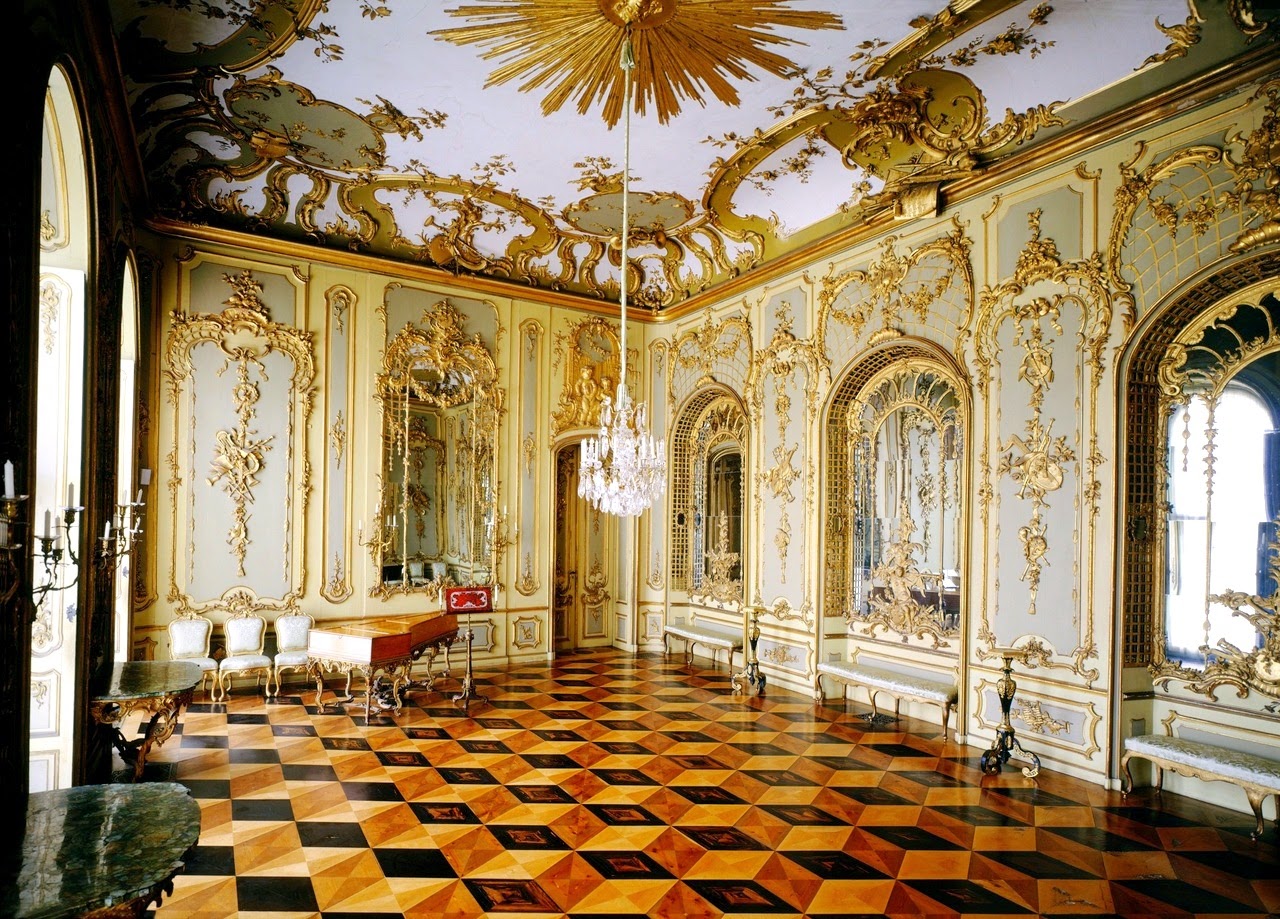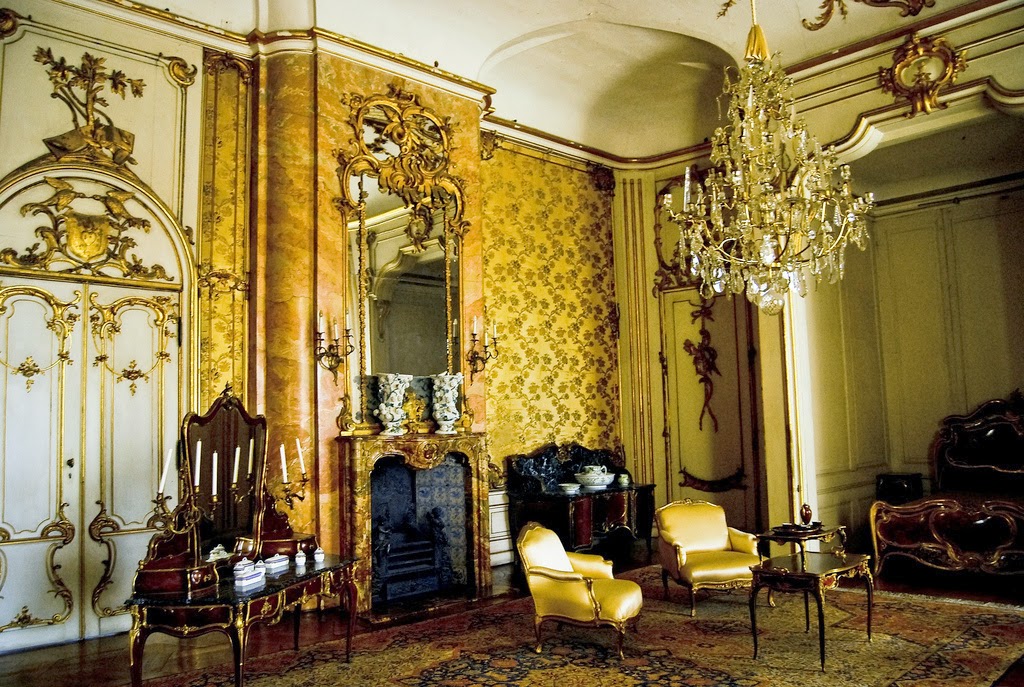Thursday, 9 October 2014
Neues Palais Sanssouci royal park in Potsdam, Germany.
Wednesday, March 19, 2014
via. loveisspeed.......
The New Palace or Neues Palais is a palace situated on the western side of the Sanssouci royal park in Potsdam, Germany. The building was begun in 1763, after the end of the Seven Years' War, under Frederick the Great and was completed in 1769. It is considered to be the last great Prussian baroque palace.While Frederician Rococo was established at Sanssouci, Frederick the Great had the New Palace built in varying forms of baroque architecture and decoration, with some deviations. The King preferred rococo and baroque to the classicism that was already taking hold of Europe at the time as the preference of many monarchs. Architect Johann Gottfried Büring, with the aid of Heinrich Ludwig Manger, was assigned with the task of planning the New Palace and had already demonstrated success with the completion of the Chinese Teahouse and the Picture Gallery in the Sanssouci royal park. After disagreements over the design of the palace, in 1764 the design of the palace was totally vested in the architect Carl von Gontard. The three-story façade had already begun to rise around unfinished interiors, as construction had steadily been underway. With 220 metre east and west façades, the centre portion of the palace was crowned with an enormous dome, at the top of which were placed the Three Graces supporting the Prussian royal crown. The dome is not only architectural, it provides an attic area under the supporting timbers which carry it. Additionally, the north and south auxiliary wings are crowned with domes surmounted by gilded eagles. Between the pilasters, what appears to be brick is actually a painted effect, leaving only the King’s south wing with exposed brick. Repointing the mortar of the joints proved to be an arduous and expensive task, therefore Frederick had the brick covered in stucco and painted in such a way that even tourists today are fooled by the deceptive finish. Over 400 sandstone statues and figures adorn the palace and auxiliary buildings, created by many notable sculptors, namely Johann Peter Benckert, Johann Matthias Gottlieb Heymüller, the brothers Johann David and Johann Lorenz Räntz and more.
You might also like:
The Moika Palace or Yusupov Palace , literally the Palace ...
The White House is based on a palace in Poland, which was ...
Kuskovo was the summer country house and estate of the ...
The Ajuda National Palace is a neoclassical monument in the ...
The Chinese Palace at Oranienbaum, an addition to Prince ...
Subscribe to:
Posts (Atom)




































































































































































































































